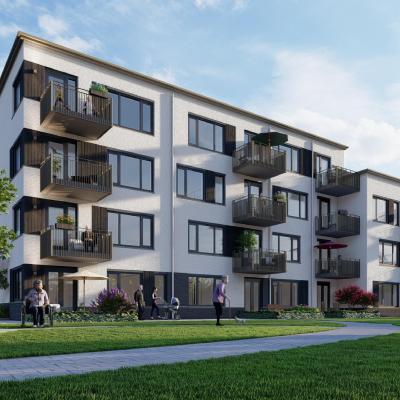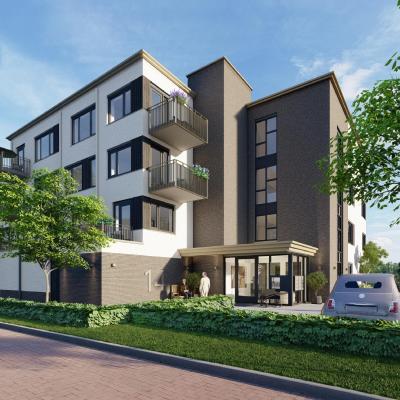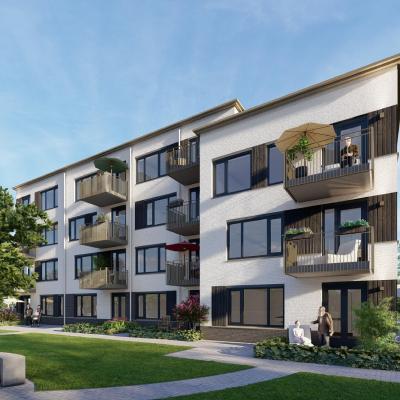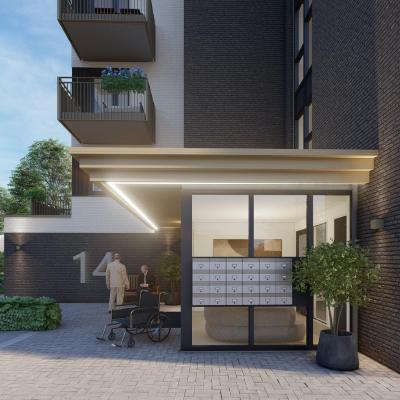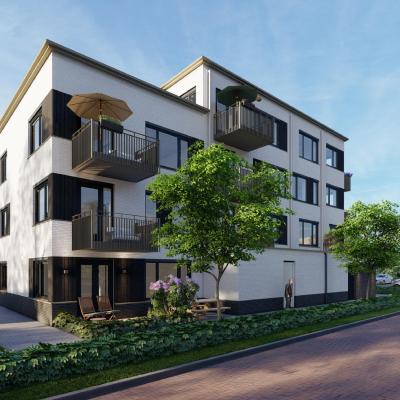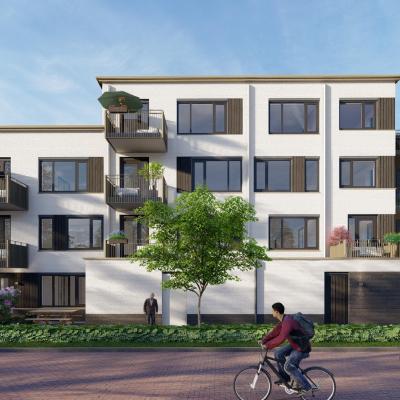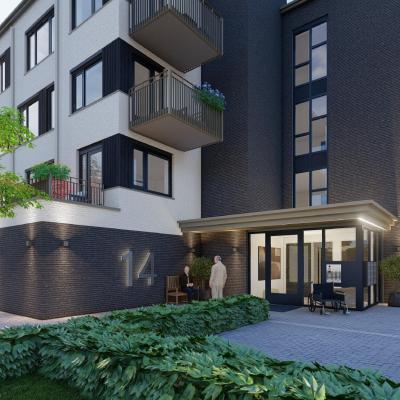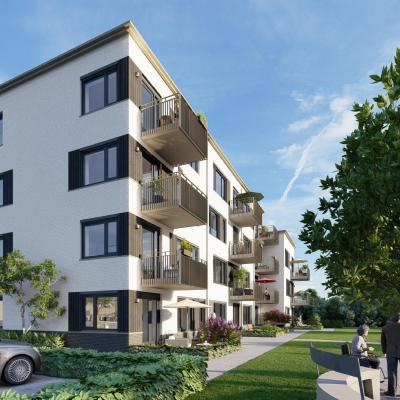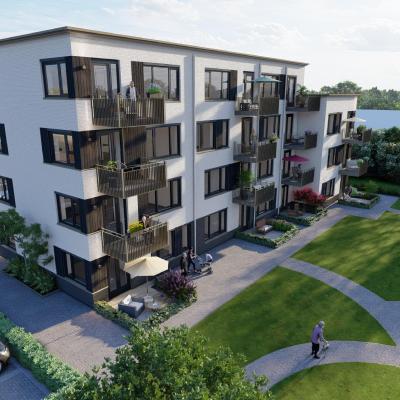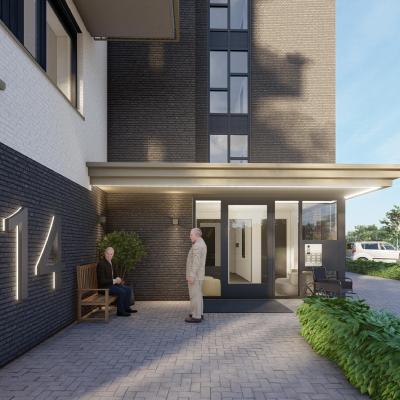This pilot explores the use of circular materials and BIM-based collaboration in the construction of a new apartment complex with 24 homes for the elderly in Hengelo. The project demonstrates how digital tools and circular design principles can be integrated in social housing to reduce material waste and enable future reuse.
The building’s façade will be constructed with DryStack bricks, a demountable system that allows the elements to be easily dismantled and reused. Through BIM, the partners coordinate design, materials, and construction processes to improve transparency, data exchange, and long-term maintenance integration.
The pilot is a joint initiative by Provincie Overijssel and Welbions, developed in collaboration with architectural firm Hans Groenewegen, contractor Droste, Buro De Haan, Drystack, and Saxion University of Applied Sciences. Together, they form a Local Circular Construction Partnership that co-designs the project and supports innovation in circular housing.
Welbions’ management board has formally approved the pilot, and the building permit application has been submitted to the municipality of Hengelo. Construction is expected to begin in late 2025, with completion planned for early 2027. The project serves as a model for integrating BIM and circularity in regional housing policy and practice.
Co-funded by the European Union (ERDF) under the Interreg North Sea Programme 2021–2027.

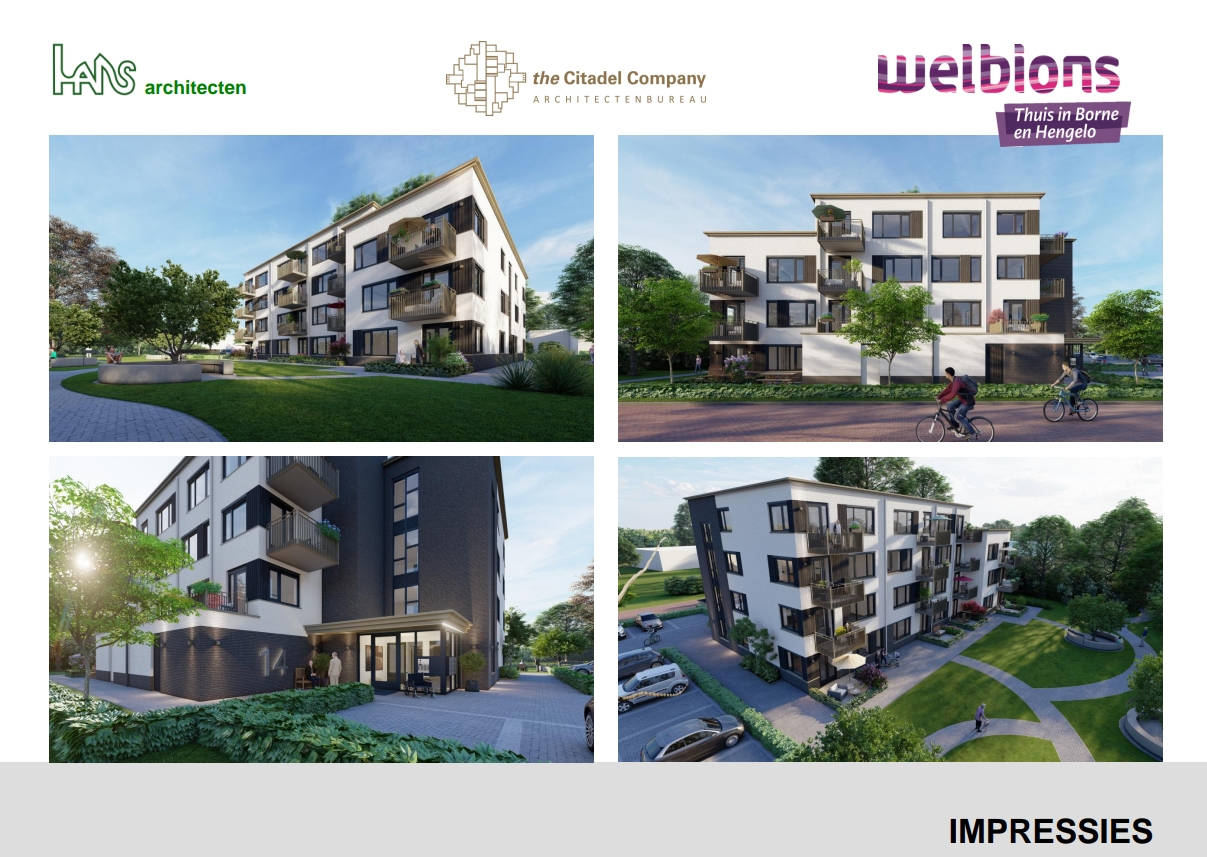
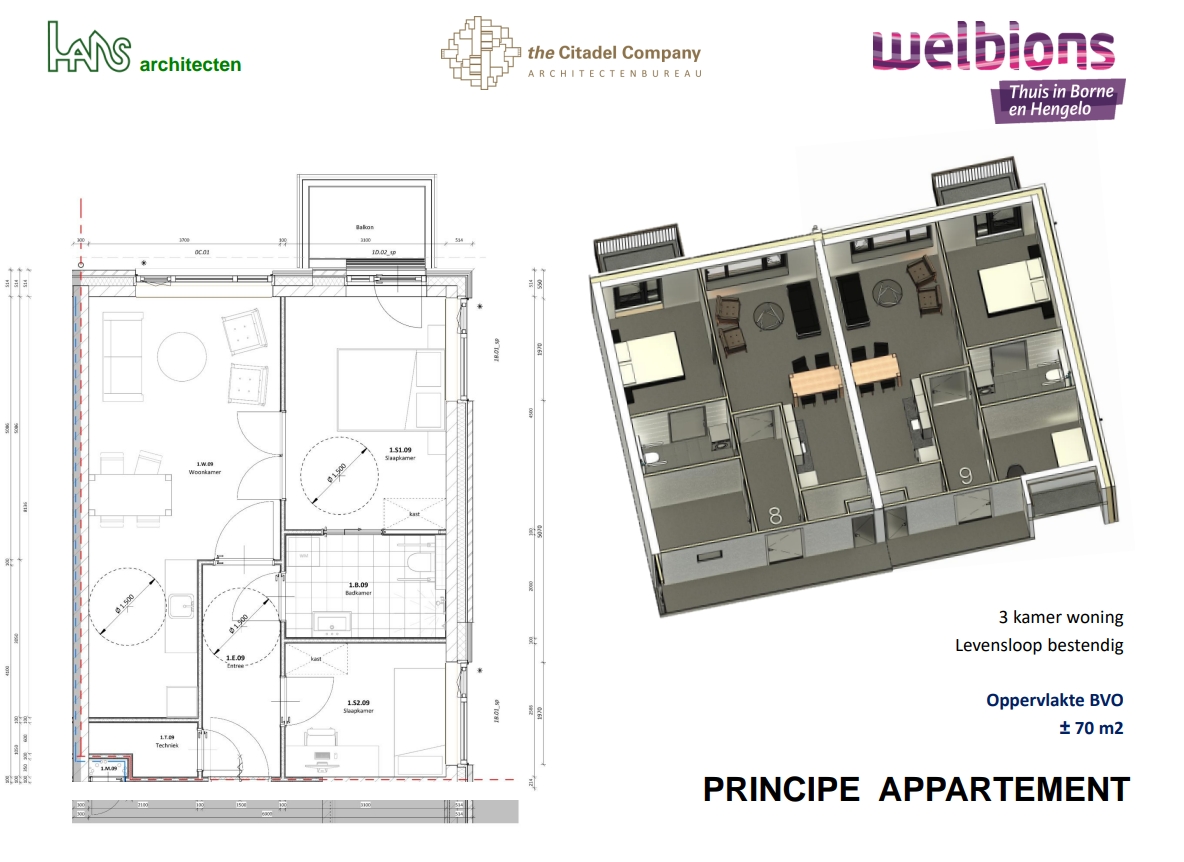
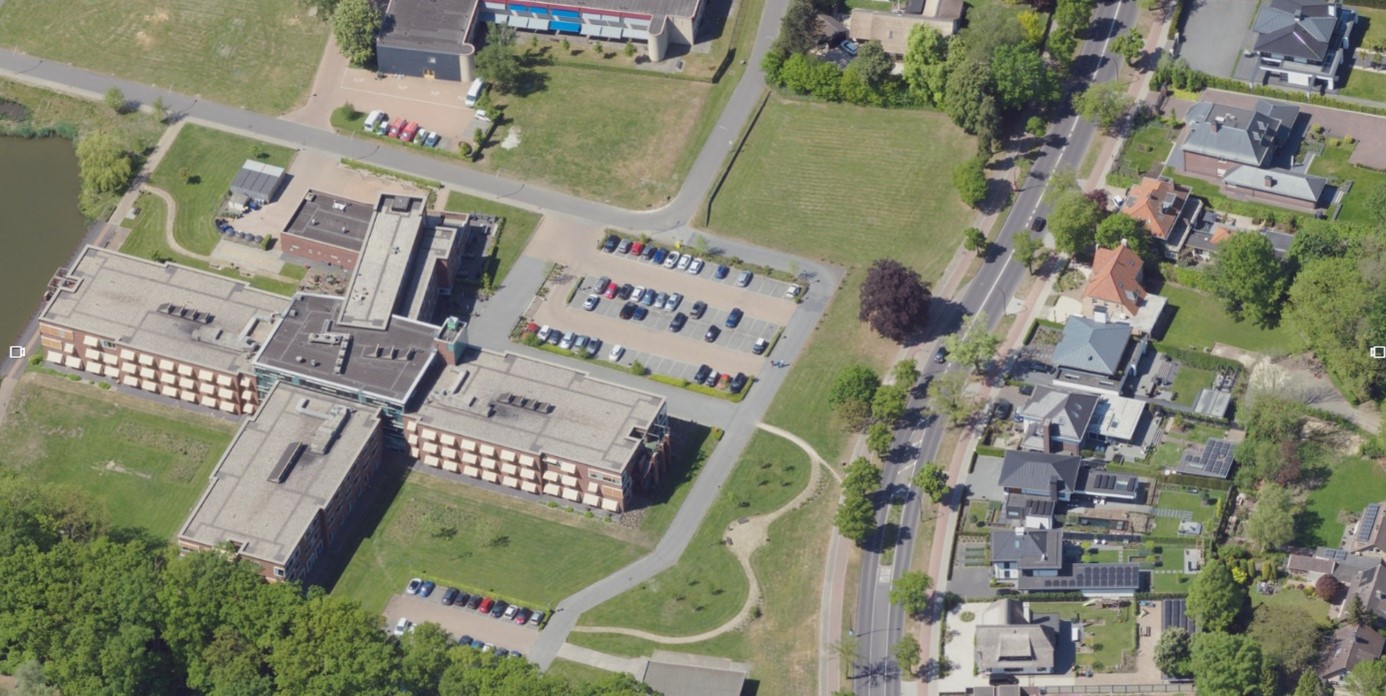
Images © Welbions
![]()
Welbions is a frontrunner in circularity within WoonTwente, and this development serves as an inspiring example for other housing corporations.
![]()
As a sub-partner, we are submitting the grant application together with the Province of Overijssel.
Images © Welbions

